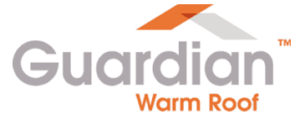How Thick Does a Glass Balustrade Need to Be? And More Essential Balustrade Questions Answered Here
Have the regulations concerning the design, installation and use of glass balustrades confused you? We, as industry experts, have debunked the regulations into our useful guide to make it a little bit easier for tradespeople and installers of home improvement products.
The technical requirements for balustrades are specified by BS 6180: 2011 and Building Regulations Document K and Document M. These documents sometimes contradict each other and contain ambiguities, but do not fear; we have the answers you need!
How thick does a glass balustrade need to be?
Residential balustrade and balcony systems can use 10mm toughened tempered glass as structural glass balustrades need a much stronger glass panel. A minimum thickness of 15mm toughened glass panels must be used for structural systems.
For commercial areas such as public spaces, bars, restaurants, nightclubs and shopping centres, thicker and higher loading glass panels are required of 21.5mm, and even 25mm toughened laminated glass panels can be advised.
What type of glass is used for balustrades?
UK regulations are vague about what type of glass may be used as Building Regulations elsewhere in Europe always specify laminated glass.
The UK Building Regulation concerning glass balustrades in Document K covers the building’s users protection from falling, collisions and impacts in and around the building. Document M ensures that buildings are accessible to disabled people, those with limited mobility and wheelchair users, and people who regularly use prams and other wheeled devices and ensure their safety. We regularly see installations of the following glass for balustrades to comply:
Toughened glass for balustrades
The tempering or toughening of glass involves exposing it to high heat, roughly 700°c, and cooling quickly. This is a process known as quenching.
The quenching method takes around 60 seconds, creating a more robust layer on both sides of the glass. This gives tensions in the core of the glass and increases the strength of the glass by four times.
Tempered glass is a safety glass as this process makes it much less brittle, but it will completely shatter when damaged. The glass will break safely, meaning rather than breaking into razor-sharp pieces, it crumbles into small, granular chunks.
Laminated glass for balustrades
Laminated glass is made by sandwiching two or more glass panels together and having a clear plastic interlayer in-between.
Laminated glass may be made from two toughened panels, two float glass panels or a combination of both. The idea behind laminated glass is that if one panel breaks under an impact, the second panel provides continued protection by remaining intact.
In the UK, tempered glass is used most often, but the use of laminated glass is rapidly increasing.
What height should a glass balustrade be?
The height needed for the glazed balustrade will be determined by the building’s use and is detailed in Building Regulations Part K.
In a private residential building, a glass balustrade height requirement is:
- At opening windows, 800mm height is required
- Internal balustrades for stairs, landings, ramps, and edges of interior floors of 900mm height are required
- External Balustrades, including balconies, edges of roofs, and exterior stairs, need to be 1100mm in height
For commercial buildings, the requirements are different due to safety being so important. Glass balustrade rules change based on the use of a commercial building.
In warehouses and factories, glass balustrades regulations require a height of at least 900mm on stairs and ramps and an increased 1100mm on landings or the edges of floors.
In a commercial building used for public gatherings, glass balustrades must be 530mm or less from fixed seats in an auditorium or theatre. They must also be at least 800mm if they’re in front of fixed seating.
They need to be at least 900mm anywhere else in the building.
Retail locations are a bit easier as contractors must keep a height of at least 900mm when building glass balustrades for stairs. Balustrades have to be at least 1100mm tall anywhere else in a retail space.
Any commercial residential, educational, office space, institutional, or public building will have the exact requirements as retail. Balustrades will need to be 900mm on flights of stairs and at least 1100mm everywhere else.
Lastly, glass balustrades require glazing in all commercial structures, especially with an opening window. The only exception is windows in loft extensions; these should be at the height of 800mm.
Handrail requirements for glass balustrades
A lot of architects will ask if glass balustrades need a continuous handrail. It depends on the balustrade, but commonly, the answer is no. You don’t need a continuous handrail on a glass balustrade installation, as regulations suggest the use of a handrail in instances where the glass panels could fail.
A handrail isn’t required if your project has strong enough glass that the other panels will remain in place if one panel fails. The best way to achieve this is to use laminated glass.
Trade glass balustrade supplier in South West England
TDK Frames are professional trade suppliers of windows, doors, and commercial projects. We work with accredited industry-leading products and supply areas such as Poole, Dorset, Wiltshire, and surrounding areas in the South West.
For more information, speak to a friendly and knowledgeable team member about our trade home improvement products on 01202 680099 or use our online form.
trusted and reliable suppliers.
















